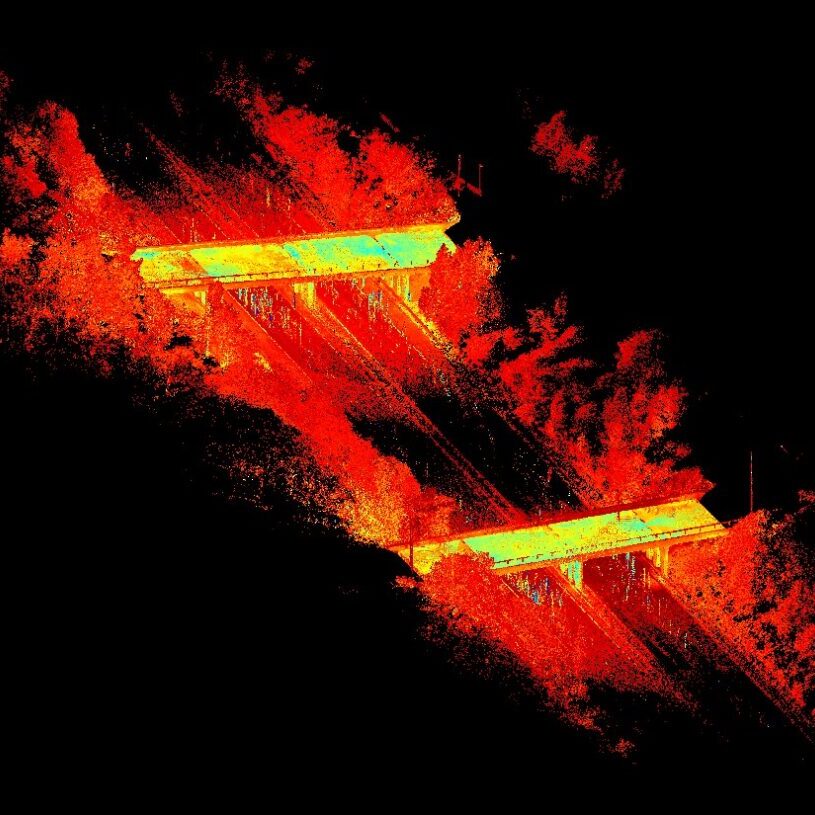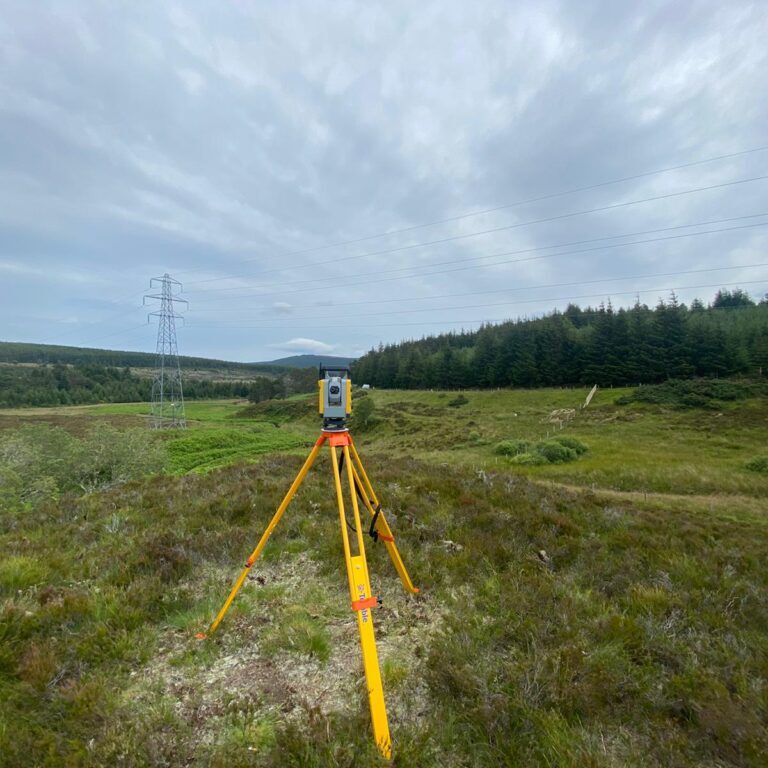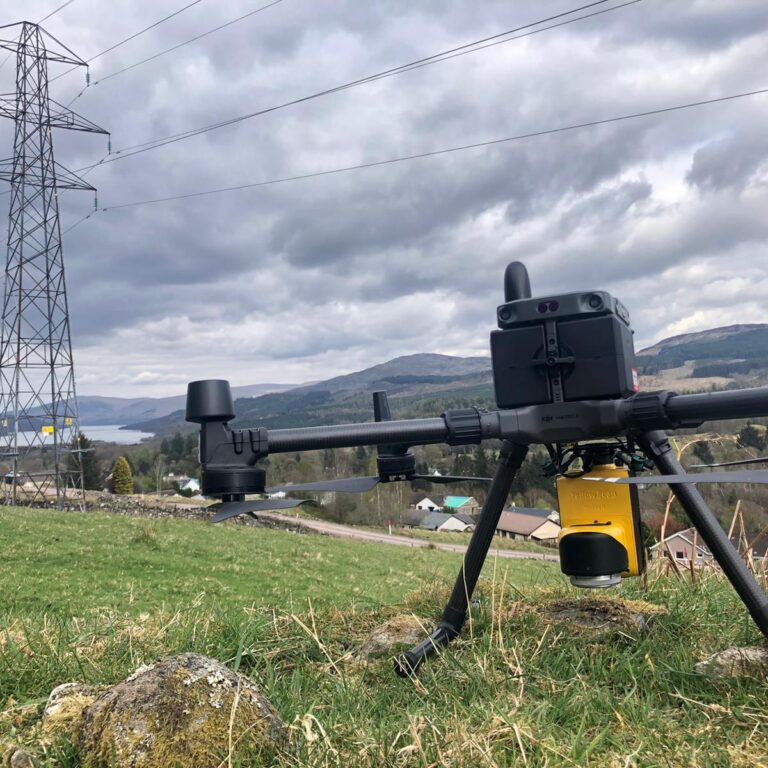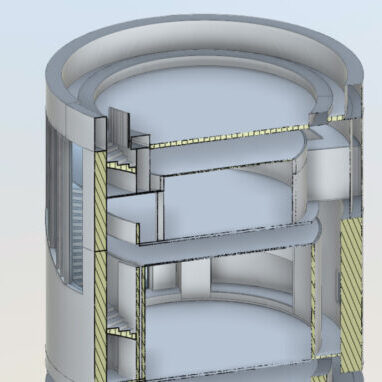Here at Adaptive Surveys, we create bespoke solutions for any project, whether clients are looking for a simple mass model or a full as-built model, we deliver highly accurate and reliable models for planning, design or managing any aspect of the real world.

Our experienced team have been working with 3D modelling, point cloud and BIM since 2015 and over that time have developed an in-depth understanding and appreciation for the wide range of interpretations of detail in 3D models.
In-house CAD Technician Jonatan Kivikkola is the driving force behind the CAD and Revit modelling workflows at Adaptive Surveys. With his profound understanding of architecture, combined with a passion for advanced geospatial modelling, the idea for the Revit Guide was born.
“We thought it would be useful for end-clients to be able to see examples of modelled 3D geometry in varying levels of detail for the most common elements found in buildings and structures. The guide will help to streamline the modelling process, as clients can visually see what their end product will look like.”
Alongside the guide, we have also created a checklist for clients to select which Revit version they’d like to use for deliverables.

Download the free guide today! Our friendly team are available to chat about your project and answer any questions you may have. Give us a ring on 01224 460009 or drop us a line: info@adaptivesurveys.co.uk








