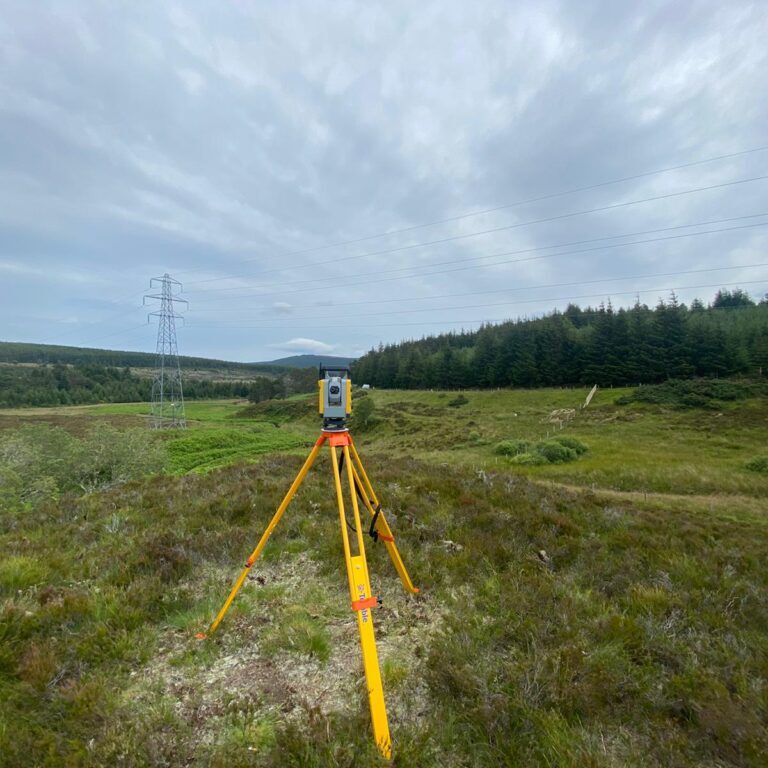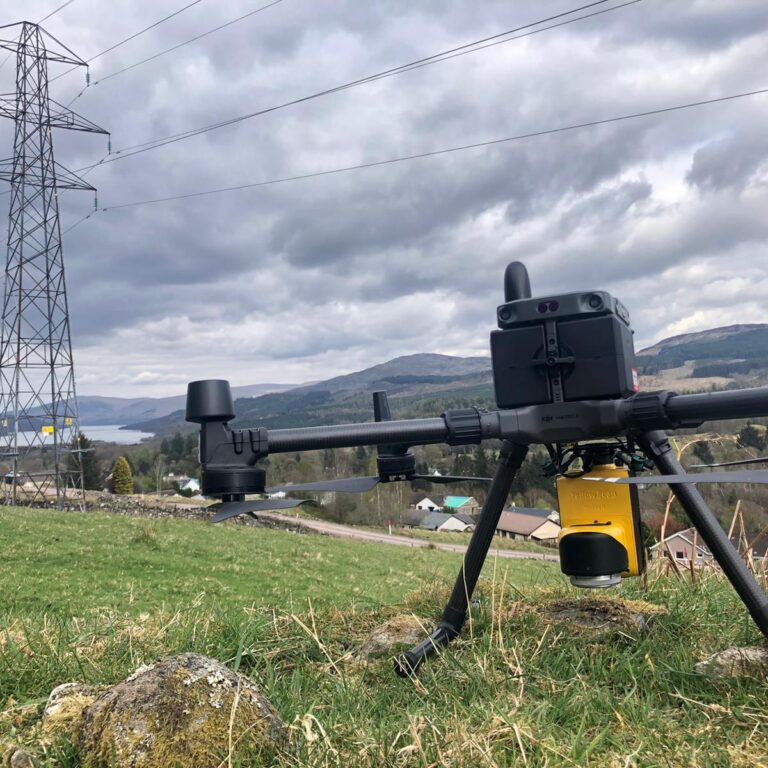I wrote about all-things point cloud in my last article (Point Clouds: What They Are, How We Make Them and How to Use Them) and I ended with the terrible news that point clouds are useless. Fair enough it was a bit tongue-in-cheek, but the concept is quite true. In this article we’ll have a look at how to get the most out of them and incorporate the workflow into construction projects. It’s written from my own experiences but the more feedback I get from the readers the happier I’ll be so please IM or email me jamie@adaptivesurveys.co.uk with your own thoughts.
Bim and I
My journey with BIM started in a previous line of work where I had the responsibility of managing an extensive construction portfolio in Europe and Sub-Saharan Africa. At its peak I was overseeing 16 projects in 12 different countries and was on the road for 3 weeks a month. I was fortunate enough to work in 29 different countries and experience vastly different attitudes to construction, design and project management. It was brilliant and I count myself extremely lucky to have been able to do it. That being said, the geographic spread of where I was working meant that, inevitably, it became difficult to get into the granular detail of each project. That’s when one of our consultants introduced me to the world of BIM. All those fancy 3D models and rendered elevations made my jaw drop.

Although I liked the concept of BIM, I had no idea how to work with it as a PM. Real time updates on project spend? Yes please. Accurate QS information? Of course! Certainty in the design process? Why not?! If you’d asked me at the time how to actually produce these results I would’ve drawn a blank then headed to the Ivory Coast for a few weeks to clear my head. Now I’m older and (supposedly) wiser I have a better understanding of what can be achieved, and it all starts with the wonderful world of point clouds and, more importantly, 3D modelling.
Keep Your Surveyor Handy
You may have noticed by now that I love a good point cloud. One is never enough and thankfully their true benefit is realised when they are captured repeatedly throughout the construction lifecycle. It may sound like a thinly veiled sales tactic but each of the points below rely on that frequency. The more information you have, the better your decision-making process will be. It’s as simple as that.
Digital Twins
I’m sure you’ve all heard this snappy title before, and it tends to get applied to all sorts of survey outputs. Whilst there isn’t a singular accepted definition of a digital twin, digitaltwinconsortium.org have a nicely rounded approach:
A digital twin is a virtual representation of real-world entities and processes, synchronised at a specified frequency and fidelity.
- Digital twin systems transform business by accelerating holistic understanding, optimal decision-making, and effective action.
- Digital twins use real-time and historical data to represent the past and present and simulate predicted futures.
- Digital twins are motivated by outcomes, tailored to use cases, powered by integration, built on data, guided by domain knowledge, and implemented in IT/OT systems.
In the world of construction this means that we need to be able to analyse and interrogate our digital twins. Point clouds therefore need to be modelled (typically in Revit) before we can realise their benefits. In later posts I’ll go into more detail on what that means and how it’s done but for now it’s important to note that the subsequent Revit model is the digital twin, not the point cloud.
Accurate Cut/Fill
I know I’m going to get a bit of heat from the surveying fraternity when I say this, but cut/fill analysis based on point clouds are more accurate than running traditional grids and interpolation. There, I said it, and I’m willing to die on this particular hill. With a point cloud survey we can capture every undulation, bump and hole in the terrain which you can’t do with a total station. When combined with a decent ground investigation, high-resolution volumetric calculations can be obtained, transformed into 3D DWGs and put to good use. Perhaps more importantly these surveys can act as a baseline for the groundworks stage and through repeated surveys we can track and report on earthwork movements.
QS Measurements
Taking the concept of repeat surveys in cut/fill and expanding it throughout all construction activities provides a wealth of information. As a QS imagine if all you have to do to determine how much earth had been moved between 2 dates was to compare a couple of surfaces in Civil 3D; or to determine how much HVAC ducting had been run you just had to look at the difference between two as-built models completed at different dates. This methodology can be used practically anywhere in a built asset from brickwork to MEP. Ambiguity can be eliminated from your measurements meaning greater certainty for you, the contractor and your client.
Clash Detection
This is what first lured me into BIM. Pre-construction, being able to design in 3D in a Common Data Environment (CDE) signalled the end of design clashes. Time and cost overruns were reduced and we all went home happy. Continually scanning and producing 3D models during construction takes this same concept and applies it to the post-design phase. As we all know, what was designed is not necessarily what is built but by constantly surveying your environment you can spot a rogue piece of ducting before it becomes a problem for the contractors whose work packages fit around it. The ability to deal with non-compliance before it causes an on-site headache is invaluable for contractors and project teams alike.
Project Management and Stakeholder Engagement
Not everyone can contextualise construction drawings and I, for one, have been guilty of showing stakeholders detailed drawings and expecting them to see what I see. It’s easy to forget that the majority of people need a more visual approach to understanding construction. The world of 3D rendering in architecture addresses this problem quite neatly and with the addition of VR/AR things are only going to get better. What rarely happens, however, is the adoption of these technologies during construction. Some of the progress reports I’ve seen in the past look like something out of the matrix – great if you know your 1s and 0s but a bit rubbish if you don’t. This issue is exacerbated when you happen to be in a different country to your project and can’t visit in-person. Here is where a continually updated BIM model comes in handy. Coupled with aerial imagery, orthomosaics and panoramic imagery taken from your surveyors’ scanners, client updates are significantly improved and more easily understood by the lay person.
Project Handover
I’m going to admit that project handovers have always been a bit of an after-thought for me. After the long nights, highs and lows of constructing a facility the prospect of collating pages upon pages of O&Ms and drawings, burning them on a CD and handing it over to the FM team with a bunch of loosely tagged keys in an envelope filled me with dread. At this point I feel I must apologise to the FM teams I’ve worked with in the past who probably spent a good few hours trying to find the front door key to their new office. Now, having gone through a process of continual scanning/surveying and constantly updating a central Revit model, everything is contained in one place and the location of all services, structural items and physical models are known. Space planning, repairs and further building alterations are much easier. You could even tell where the cabling runs behind walls and avoid putting a screw through it when you’re hanging the office motivational poster.
To summarise…
A few points to note:
- Point clouds are great but they need to be used as the basis for a 3D model before they can be called a digital twin
- Work with a forward-thinking design team who can immerse your project in BIM
- Survey your project often – knowledge is power
- Harness the power of CDEs and engage your stakeholders
And remember to keep your surveyor handy; the ability to collect accurate and precise construction updates will transform how you manage your construction project.


